Standards for ladders and stairs
Roof access hatches provide access to flat roofs for inspection and maintenance of the roof or of equipment installed on the roof. However, as there should usually be a means of accessing the roof access hatch to ensure the overall construction is complete, Staka has designed a range of ladders and stairs that can be combined with a roof access hatch to provide a completely integrated roof access point. That said, it’s important to know which requirements are imposed on products such as these. This article will explain these requirements according to the applicable European standards for retractable ladders, extension ladders, and fixed cage ladders. A European standard is a publication that provides rules and guidelines for products manufactured in Europe. Standards are established mutually by manufacturers, consumers, and regulatory bodies, and are designed to improve safety and product quality through an open and consensus-based process.
Roof access hatch with retractable ladder
Also known as attic ladders, retractable ladders are ladders that are fully integrated into the ceiling when folded up. This is achieved thanks to the scissor construction of the stringers that move in and away from each other like an accordion. Retractable ladders are mounted in built-in casing that is placed in the ceiling opening, while the wooden hatch neatly conceals the entire construction in the ceiling. Staka’s retractable ladders have been tested and comply with the requirements as set by the EN 14975 European standard. To ensure user safety, the most important requirements are that the rungs can bear a minimum load of 150 kg, that the angle of the ladder is around 61 degrees so that it does not stand in too steep a position, and that the rungs of the ladder have a set distance from each other. As these are only minimum requirements, we have chosen to install additional fixtures and fittings to further increase our products’ safety credentials. One of these fixtures is the telescopic handrail that is fitted onto every retractable ladder manufactured by Staka.
Roof access hatch with extension ladder
While retractable ladders are suitable for use in areas in which the lowered or normal-height ceiling is no higher than 3.25 metres from the finished floor, extension ladders can be installed in almost any situation. However, these ladders are also subject to a European guideline (EN 131), which describes the various components of the ladders and to which requirements these must comply. For instance, the rungs need to be tested with load of 265 kg and the ladder should be able to bear a working load of 150 kg.
Roof access hatch with a fixed vertical ladder
Fixed vertical ladders are most commonly used in situations in which there is a large difference between the level of the roof access hatch and the finished floor, such as in factory warehouses. The applicable European standard for similar vertically positioned ladders is the EN 14122. The best-known guideline in this standard is that vertical ladders measuring three metres or more in height must be equipped with a caged construction in order to prevent the user from falling from the ladder. As fixed cage ladders are usually installed as a means of accessing high roofs, the standard also states that rest platforms need to be fitted every six metres on ladders measuring ten metres or more in length. In addition to this, the distance between the rungs must be between 250 to 300 mm, the width of the rungs between 400 and 600 mm, and the diameter of the rungs at least 20 mm. The rungs also need to be equipped with an anti-slip profile.
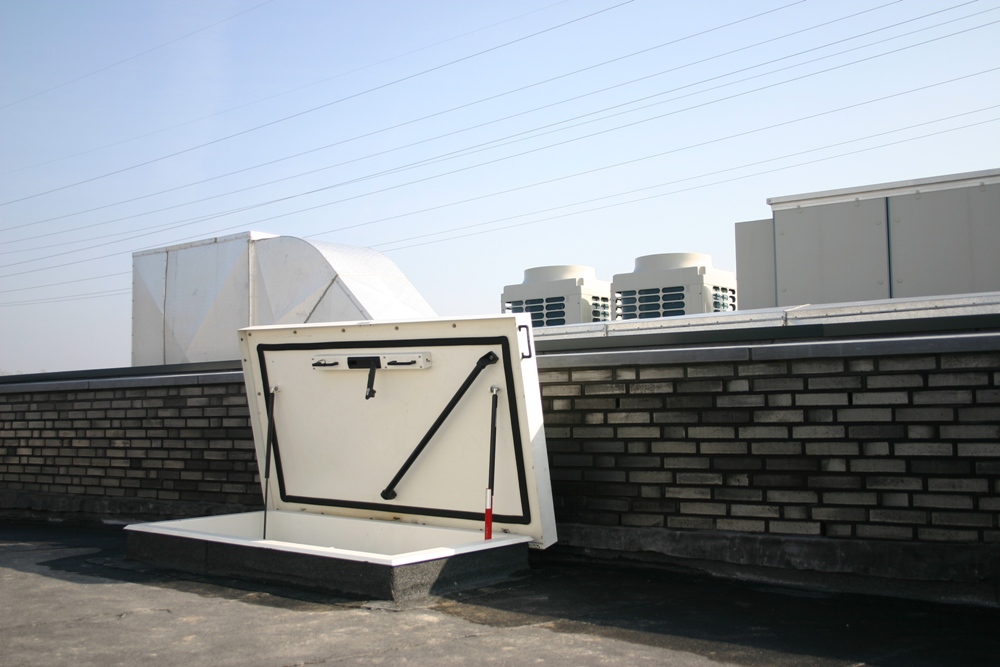
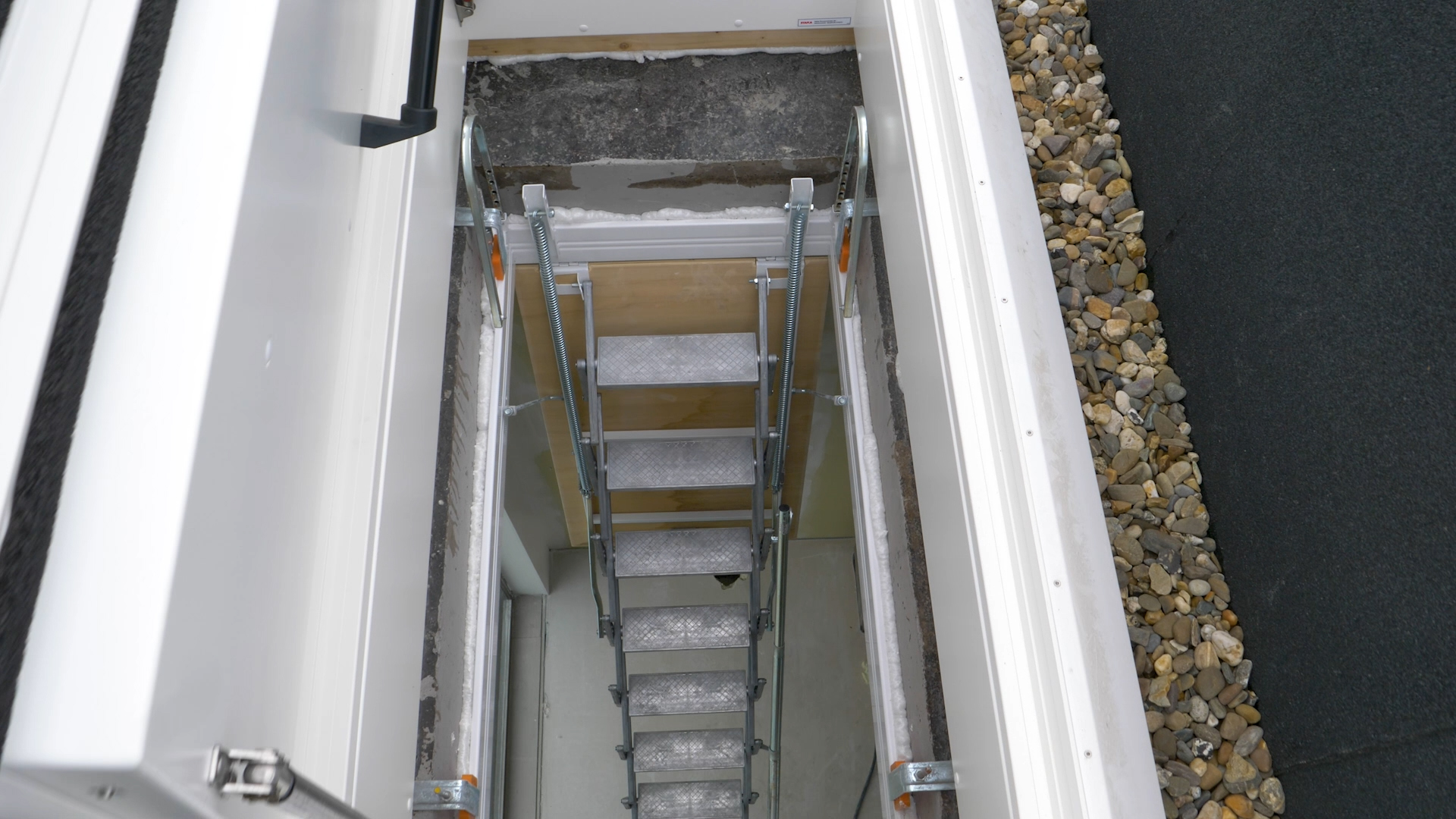
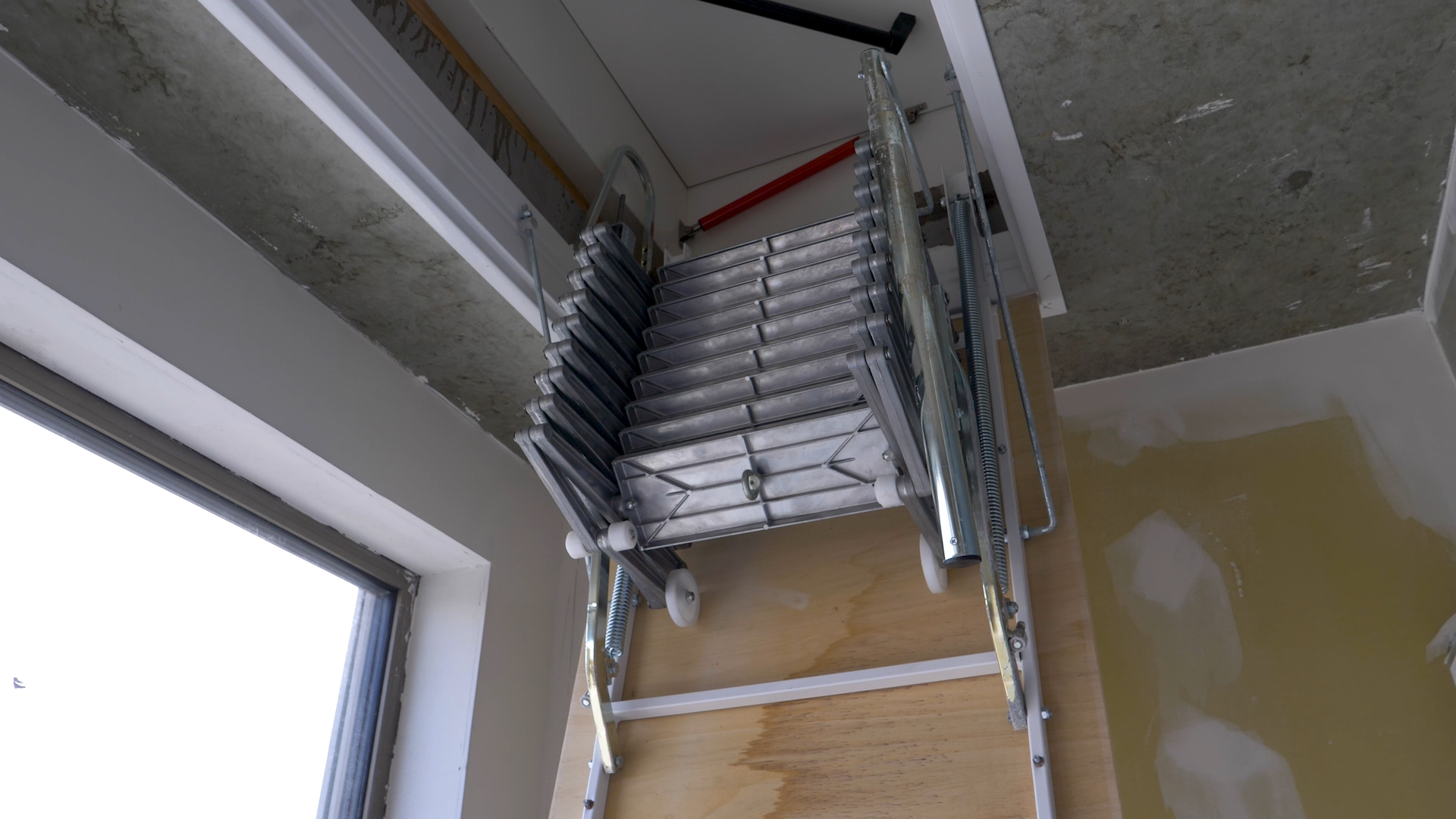
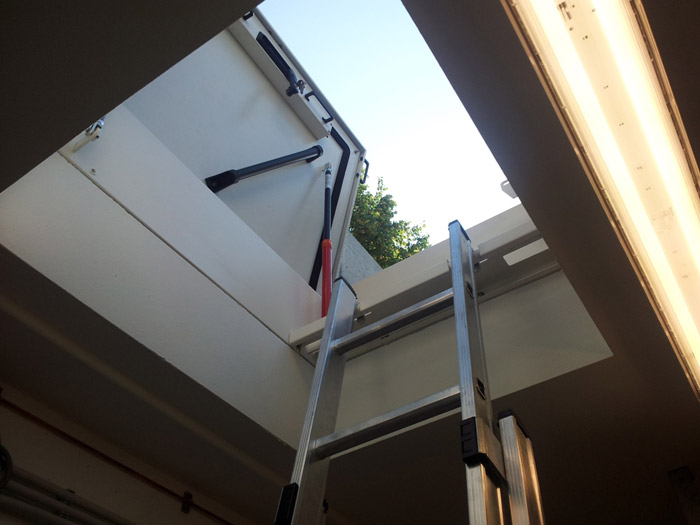
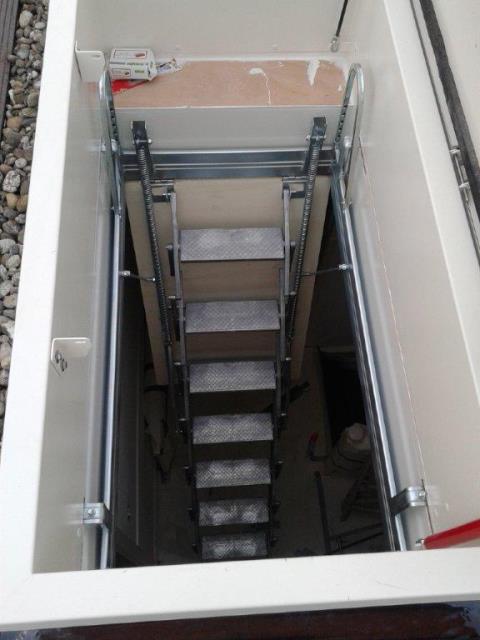
- 2025 © STAKA Bouwproducten B.V.
- PostAds
- All rights reserved.

 UK
UK Nederlands
Nederlands Deutschland
Deutschland US
US La France
La France


