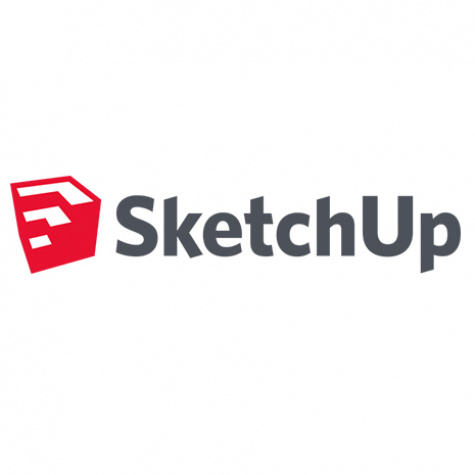Product specifications and drawings
This page features all relevant drawings, BIM models, and product specifications for Staka roof access hatches and roof access points. If you have any questions, please feel free to contact us on +44 (0)1789 330558 or send an e-mail to uksales@staka.com.
2D / DWG drawings
Downloads
- DWG drawings Glazed Roof Hatch
- topaccess_roof_hatch_with_ladder.dwg
- topaccess_roof_hatch_with_retractable_ladder.dwg
- roof_access_hatch_dl97.dwg
- roof_access_hatch_dl99.dwg
- roof_access_hatch_dl147.dwg
- roof_access_hatch_dl159.dwg
- roof_access_hatch_dl249.dwg
- dl249_with_window_electrically_operated.dwg
- dl189_with_window_electrically_operated.dwg
- dl249_electrically_operated.dwg
- dl159_electrically_operated.dwg
- dl147_with_two-part_extension_ladder.dwg
- dl147_with_three-part_extension_ladder.dwg
- dl147_with_retractable_ladder2.dwg
- dl147_with_retractable_ladder.dwg
- dl147_with_retractable_ladder_and_plenum_space_bridging_with_3_steps.dwg
- dl147_with_retractable_ladder_and_plenum_space_bridging_with_2_steps.dwg
- dl147_with_retractable_ladder_and_plenum_space_bridging_with_1_step.dwg
- dl147_with_one-part_extension_ladder.dwg
- dl147_electrically_operated.dwg
- dl99_electrically_operated.dwg
- dl97_with_retractable_ladder.dwg
- dl97_with_retractable_ladder_and_plenum_space_bridging.dwg
- dl97_electrically_operated.dwg
- dl99_electrically_operated1.dwg

BIM models - SketchUp

BIM models - ArchiCAD

BIM models - Revit
- 2026 © STAKA Bouwproducten B.V.
- PostAds
- All rights reserved.

 UK
UK Nederlands
Nederlands Deutschland
Deutschland US
US La France
La France



