Installing a roof terrace
Living space is worth its weight in gold, especially where it is scarce, therefore it is no surprise that there are more and more roof terraces in densely populated urban areas. Rooftop terraces increase the amount of living space, the comfort of your home, and the value of your property. We are more than happy to help you explore the various options for a roof terrace.
Load-bearing capacity of the roof construction
Is your roof strong enough as it is now? It is best to have a structural engineer calculate the roof's load-bearing capacity. You should also seek advice on the load-bearing capacity required to accommodate the intended use. When seeking advice, consider how many people will use the roof terrace and how you would like to furnish it. As a rule of thumb, you can apply a load-bearing capacity starting at 250 kg per square metre.
A roof that can bear a limited load is not immediately No-Go. You can install a roof terrace on virtually any flat roof. However, as installing a roof terrace may require some investments (especially if the roof construction needs to be strengthened), it is useful to know that you can minimize the load by choosing light-weight outdoor furniture and flooring.
Access to the roof terrace
For a roof terrace on a flat roof, you obviously need an entrance. If you have the square footage and financial space, you can opt for a stairwell. For most roof terraces, however, a roof hatch is the preferred option, as it is a much less obtrusive means of accessing the roof and takes up less space.
Do you need price indication of a glazed roof hatch? Request a quote within 1 minute.
Your rooftop terrace is a place to relax, for you, as well as your guests. We recommend choosing a roof hatch with a fixed staircase. If you have your roof terrace designed by an architect, he or she will include this access point in the design. You can also contact a stairs supplier, who will measure, design, and construct the fixed stairs.
The ideal location for this staircase is on the landing or in an office, so that you avoid obstructing access to and from your bedroom. If you know where you would like the stairs to be located, you already know where the roof access hatch will be placed and can therefore elaborate on the drawings for the roof terrace.
The ideal location for the staircase would be on the landing or in a study. This would avoid passing through a bedroom. If you know the preferred location of the stairs in your house, you will know the placement of the roof hatch and how it will be opening. From there you will be able to complete your design of the rooftop terrace.
Staka Glazed Roof hatch
We have developed a glass roof access hatch especially for roof terraces. The roof access hatch has an easy-to-use electronic operating system. It also offers a generous opening and will bring lots of natural light into your home. All in all, you will be able to enjoy an inviting, spacious, and safe means of accessing your roof terrace.
Building a low-maintenance roof terrace
If you are about to build the roof terrace of your dreams, make sure to not just focus on the appearance but also on the degree of maintenance required for the materials used. When the weather is bad, you will not like going up the roof terrace. And when the outdoor season starts, you want to have your roof terrace ready for summer quickly. Therefore, choose high-quality materials and keep the roof terrace, especially the large surface, open and simple. This will save you time with sweeping up, oiling, or doing other odd jobs.
A roof terrace differs very little from a garden patio in terms of furnishings. You could choose to use the same materials, such as wood, composite, or paving stones. If you need to keep the weight low, the best materials to choose are hardwood, which creates a cosy atmosphere for your roof terrace, or composite, which requires little maintenance.
Leaks can be prevented by installing a suspended terrace construction. The floor parts do not lie directly on the waterproof roof covering, but on appropriate beams that rest on the load-bearing walls. A suspended construction prevents leaks and ensures a higher load capacity of the roof terrace.
Applying for a roof terrace permit
You need an integrated environmental permit to build a roof terrace in an urban environment. If you are at the stage of turning your plans into reality, make sure to check the website of your municipality for information on the permit application procedure first.
In some cases, however, you will need more than an integrated environmental permit. This may be needed if you live in a listed building, are part of an owners' association or if the construction of your roof terrace will have an impact on your neighbours in terms of the views from their property and the amount of sun their property receives.
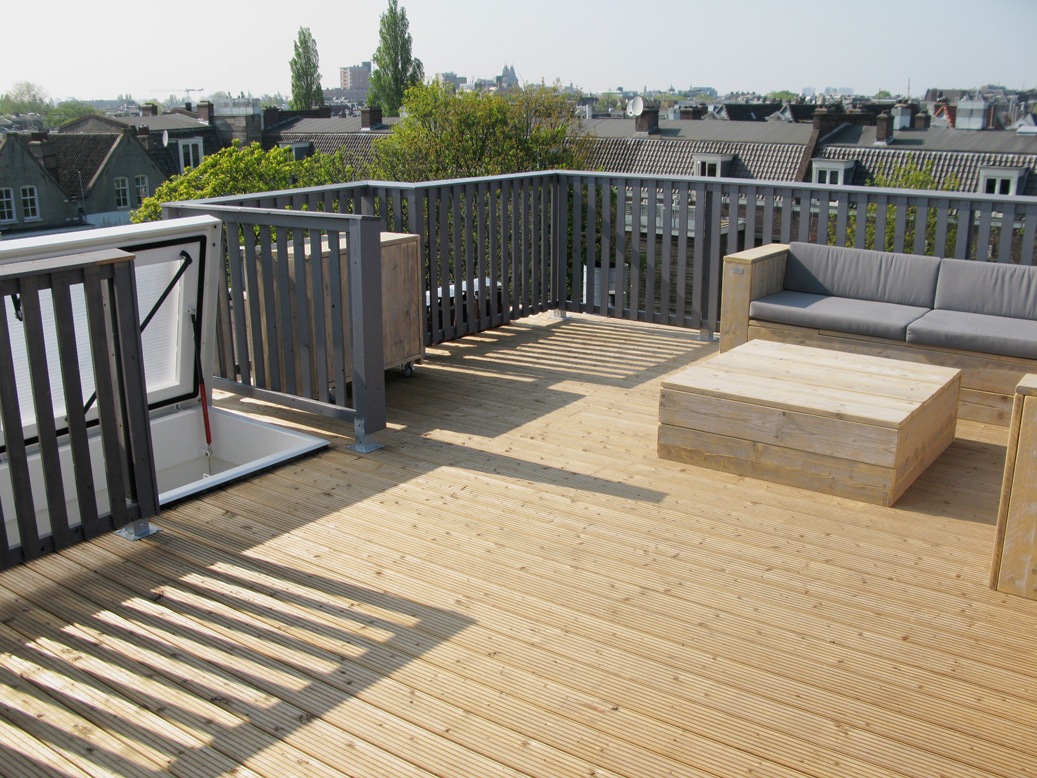
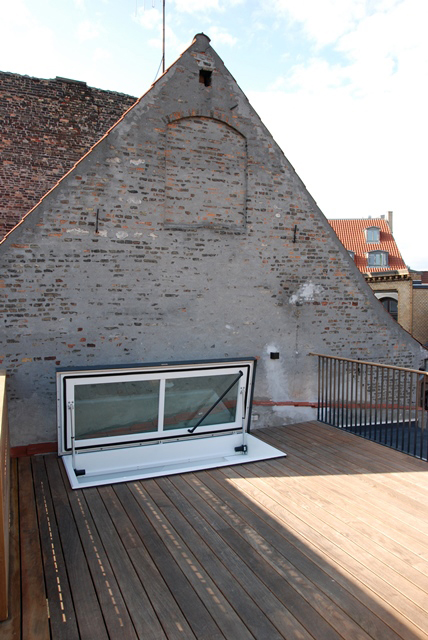
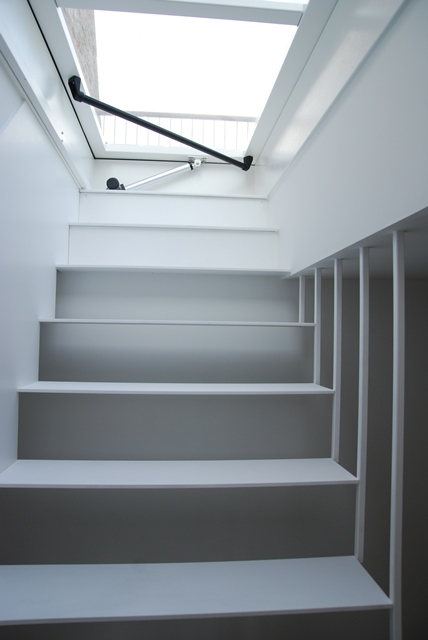
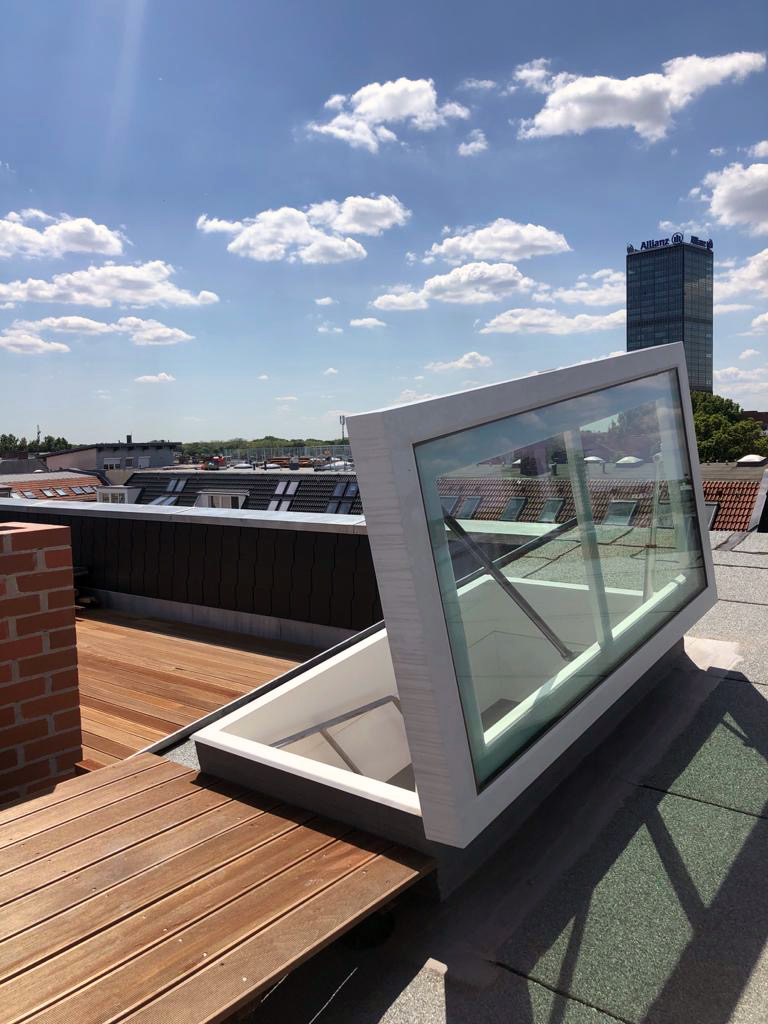
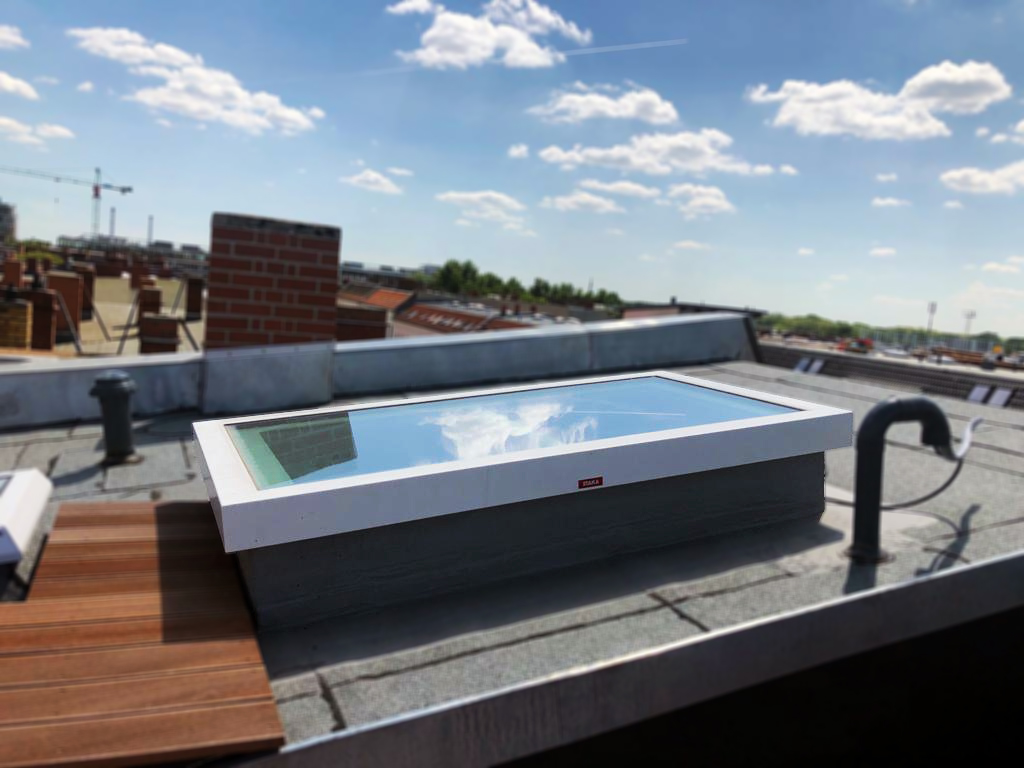
- 2026 © STAKA Bouwproducten B.V.
- PostAds
- All rights reserved.

 UK
UK Nederlands
Nederlands Deutschland
Deutschland US
US La France
La France


